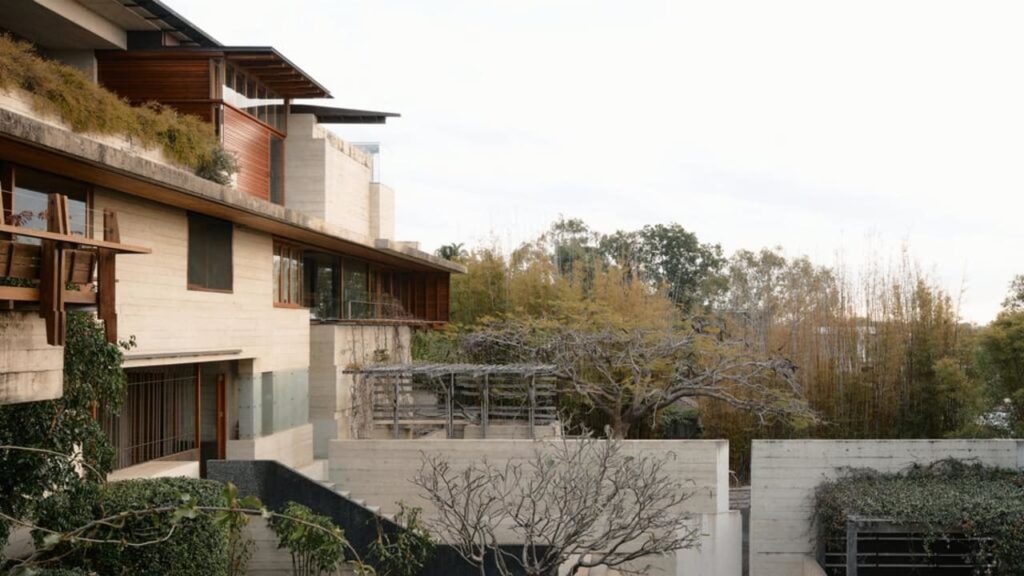
C House by Donovan Hill won the National Award for Enduring Architecture
A revamped timber cottage, a warehouse in an industrial precinct and a house that is still in style almost 25 years after it was completed were 35 winners at the prestigious National Architecture Awards in Adelaide.
Three Queensland projects took out top gongs, while a revamped womens hostel received a national commendation.
National Architecture Awards jury chair Stuart Tanner said the award-winning projects had common themes that united them.
“In an increasingly divided Australia, this year’s winners show us architecture can be a vessel
for social cohesion, with multiple examples of public buildings where thoughtful and welcoming design unites people, bringing disparate communities together,” he said.
“The jury awarded multiple projects where connection to Country has been intrinsically included from the design consultation stage with thoughtful examples of cultural sensitivity and strong public outcomes; not just for First Nations people but for the community at large.”
“Many homes and public buildings in the Awards either utilised cutting-edge or everyday materials in extremely innovative ways.
“It is a modern architectural proverb that the most sustainable building is the one that is already built.
“Several projects are trailblazing examples of adaptive reuse where dilapidated buildings have been lovingly and expertly reengineered by the architects to become sublime, new community spaces for contemporary purposes.”

Stuart Tanner, president of the Australian Institute of Architects. Picture: Liisa Naar
J.AR Office, a Brisbane architectural firm, took out the National Award for Commercial Architecture for its The Warehouses project in a Currumbin industrial estate on the Gold Coast.

The Warehouses by J.AR Offices
“The precinct materialises from a selective edit and unification of five existing structures, defined by a new human-centric internal street,” the design brief says.
The jury went further, saying: The building provides unique workspace opportunities through retention of several existing semi-industrial structures edited and grafted with newly built sheds of similar typology. The finished community spaces have been delivered with maximum result while minimising cost impact.

The Warehouses by J.AR Offices
Donovan Hill from Partners Hill took out the National Award for Enduring Architecture for C House, a residence inspired by Japanese design.
“The Brisbane house powerfully recalls a Japanese tea house of the 18th century, or the Katsura detached palace: all Zen restraint and superficial roughness; beaten earth walls and careful timberwork in modulated, gridded proportions. The utmost effort is put into achieving an air of simplicity,” says the design brief.

C House by Donovan Hill
Completed in 1998, the judges said the internationally-acclaimed house “still resonates a quarter of a century later”.

C House by Donovan Hill
Lineburg Wang’s alteration and addition to a pre-1911 timber cottage on a 253sq m block in Brisbane, simply called High Street, was awarded the Eleanor Cullis-Hill Award for Residential Architecture Houses (Alterations and Additions).

High Street by Lineburg Wang
“This project exemplifies how thoughtful design can find opportunity in a constrained site, resulting in a bold, exquisite architectural achievement,” the judges citation said.

High Street by Lineburg Wang
Meanwhile, Mari-Mari-Ba received a National Commendation for Residential Housing in the Multiple Housing category.
MORE: Shock as Aussie city named in global top 2 for best cost of living
Hewitts’ $4m scramble: 100 show up, no bids
‘As refreshing as a bottleshop coolroom’: Hilarious take on property listings

Mari-Mari-Ba by Deicke Richards
Fortitude Valley-based design and architecture firm Deicke Richards was behind the regeneration of the Joyce Wilding Hostel, which had served as a refuge for vulnerable First Nations women and children since the 1970s.
“Mari-Mari-Ba sits on a site with rich history as a community service provider and cultural landmark,” a statement from the Office of the Queensland Government Architect says on the firm’s project website.
“It was a worthy Density and Diversity Done Well social housing demonstration project. “Deicke Richards navigated several site and project constraints, from koalas and bushfire overlays to infrastructure easements, that could have proved insurmountable if not for the positive and thoughtful efforts of all those involved in the project.
“By far the greatest legacy will be felt by the First Nations Community Health and Housing provider and the many families who have and will call this place home.”

Mari-Mari-Ba by Deicke Richards
The new development consists of 33 residential units within a series of two storey buildings wrapped around a central landscaped courtyard.
The Queensland winners were among 35 recipients across Australia.
Mr Tanner said that many architects also took abandoned urban land and transformed it into medium-density housing.
“Much to inspire as we seek ways to increase the density of our cities to accommodate growing populations and the ongoing housing crisis,” he said.
He added that the homes in the alterations and additions category were strong examples of architects making “sophisticated, almost surgical interventions to transform existing homes, rather than knocking them down”.
“On a related note, with building material costs skyrocketing, many architects have elevated low-cost materials to produce innovative and inspirational design outcomes in a time of economic hardship,” he said.
Thirty-five winners and 11 commendations were chosen by a jury of industry experts from a shortlist of 62 architectural projects selected from hundreds of entrants.
Among those on the jury was celebrated Queensland architect Paul Owen of Owen Architecture.
The post Qld designs honoured at coveted national architecture awards appeared first on realestate.com.au.

