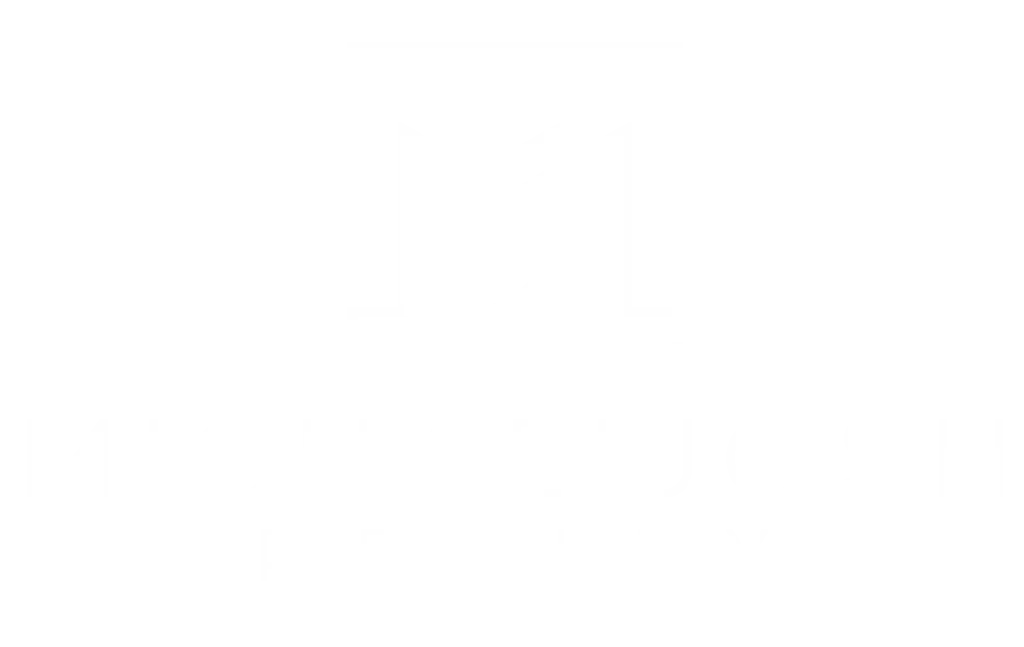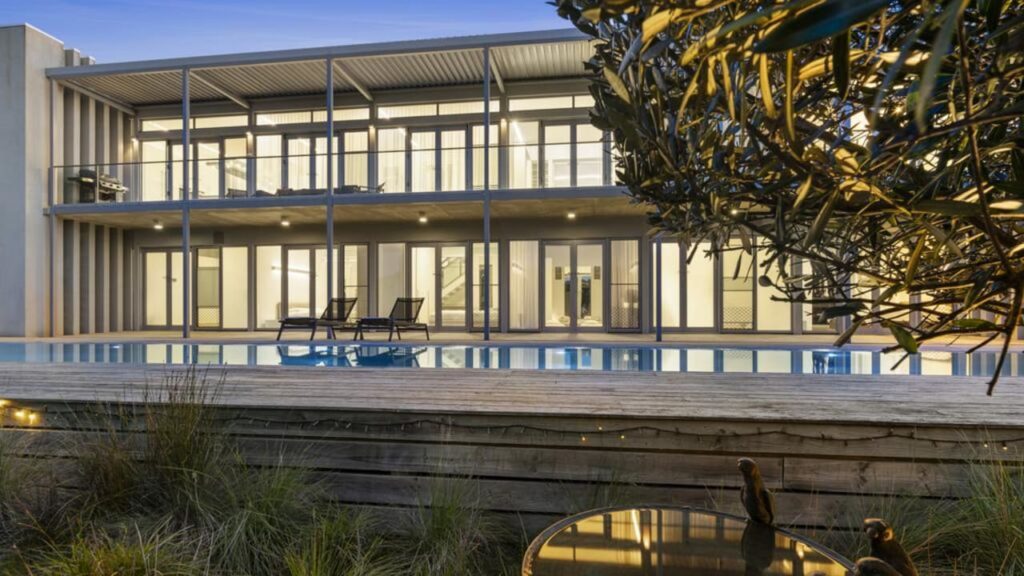Views are hard to come by in predominantly flat Barwon Heads.
So when Alex and Sally Fenton first clapped eyes on the expansive vista from a seaside block nestled between 13th Beach and the town’s golf links, they had no doubt it should the hero of the family home they planned to build there.
Almost 17 years on, first-time visitors often still do a double take when they step through the front door of 68 Stephens Pde and catch sight of what Mr Fenton describes as “floor-to-ceiling sky”.
RELATED: Coastal home has own mini golf course
Legal firms turn to renovations in search for new Geelong digs
Hidden storybook home finds a buyer

The house has been designed to take full advantage of the north-facing views

There’s no sign of neighbours from the balcony.
“It’s a bit of cliche but they literally do the ‘wow’ and you know it’s coming because from the street you can’t see the view,” he said.
An expanse of windows along the north side of the two-storey house frames an unbroken outlook over surrounding vegetation all the way to the horizon. The 25m lap pool that runs the length of the minimalist three-bedroom abode is equally easy on the eye.
The design has hardly aged a day, in large part due to the vision of Pad Architect’s Petar Danicic, who incorporated concrete, steel and glass. He designed the house to turn its back on the elements just as a person would if they were hunkering from a storm.
The result is an understated facade where a timber walkway leads past a double garage and a single carport en route to the entry level, where the spectacular views to the north are revealed from a long open-plan living space and full-length balcony.

Steel and polished concrete create a modern finish.

The property is just moments from 13th Beach.

Clever cabinetry is key to achieving the minimalist look.
“The house has its back to the south and all the prevailing winds and elements, which means you can be on the north side on the balcony or in the garden or swimming in the pool and you’re protected,” Mr Fenton said.
A sleek Poliform kitchen with high-end Gaggenau, Miele and Liebherr appliances and beautifully integrated storage presides over the adaptable dining and living space.
At the far end, a separate study or guest room with an ensuite and built-in bookshelves can be closed off on demand.
The clever architectural solutions continue downstairs, where all three bedrooms, a central retreat and a large family bathroom open directly on to the pool deck.

A lap pool runs the length of the house, with native gardens beyond.

Every room on the ground floor has direct access to the pool.
“The downstairs hallway is divided by these three massive pivot doors that rotate and they are just functionally brilliant,” Mr Fenton said.
“You can leave them open and you’ve got access … or you let them rotate shut and you can contain spaces for sound and privacy.”
The luxurious main bedroom suite has a walk-through Poliform wardrobe and an ensuite featuring handmade Francesco Marchetti mosaic wall tiles and Rogerseller fixtures. Two additional bedrooms have workstations and bookshelves behind retractable screens.
Beyond the pool, established native gardens add to the sense of seclusion and beach walks beckon just over the dunes.
Bellarine Property, Barwon Heads agent Peta Walter is calling for expressions of interest in 68 Stephens Pde, Barwon Heads, by November 28 at 5pm. Price hopes are $6m to $6.6m.
The post Blue-sky thinking wows at beachside minimalist marvel appeared first on realestate.com.au.

